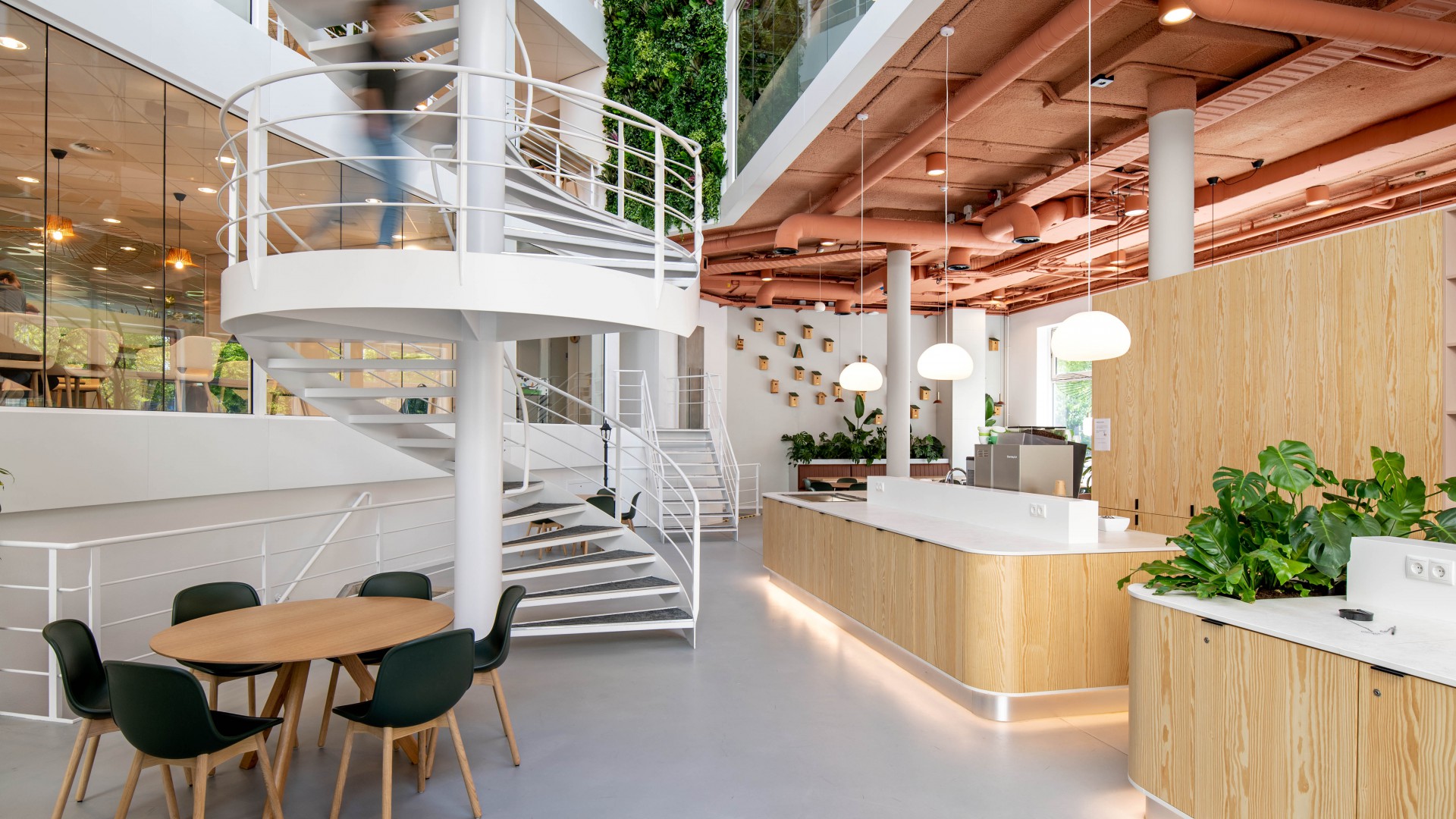Landal GreenParks rents out bungalows in green holiday parks. They manage over 90 parks in the Netherlands and abroad. For their new headquarters in The Hague, they chose a fitting location, a transparent building next to the Hague Forest.
Studio Groen+Schild designed an interior that reflects the 'Landal Experience'; hospitality, nature, and relaxation are central.
You enter into the 'green heart'. Here, Landal GreenParks employees and guests meet in the eat-work café. It's a place for discussions and a healthy lunch. Natural materials and colors, wood, atmospheric lighting, and greenery create an informal atmosphere.
The 'heart' is open to the working environment. A mezzanine with a steel spiral staircase connects all floors. The glass dome in the roof provides pleasant daylight in this central space.
On the first and second floors, all workspaces are located. The design of these floors is based on the layout of the parks. The layout is organic, and the meeting and concentration spaces are designed as standalone cottages.
Planting in large pots, on walls, and on the ceiling also defines the atmosphere here. Research has shown that a green working environment contributes to the health of employees. For Landal GreenParks, this is self-evident. The parks, the core business, and the office are thus connected.
Photography: Mike Bink
Projectteam Studio Groen+Schild:
Ellen Schild, Loran Kampen, Dyneke Kuiken, Wilfred van Westerhuis
